Let’s Get Cooking: Five Kitchen Design Tips
The kitchen is often considered the heart of the home. It’s where food is prepared and where family and friends gather to grab a bite and enjoy each others’ company. It’s frequently the hub where calendars and memos are left since it’s a room that everyone will spend some time in. Even if you’re just grabbing a quick snack you need to pass through the kitchen. Because of this it’s important to have a well designed kitchen that you enjoy spending time in. Kitchens are also one of the most expensive rooms of the home to renovate, so whether building a kitchen from scratch or updating your current kitchen you definitely want to put some serious planning and thought into what you want the final product to look like. Today we’re going to look at some tips for creating a well designed kitchen. 

Plan a Thoughtful Layout
The layout is the most important part of a good kitchen. If you’re designing a kitchen from scratch you get the chance to determine what goes where. Plan for paths in the kitchen to be at least 36 inches wide, up to 48 inches wide in the main cooking zone. When planning a kitchen you absolutely want to follow the rule of form follows function. The relationship of the refrigerator, cooktop, and sink is very important. They should be in close proximity to each other with worktop areas in between.  If you’re renovating your current kitchen and can’t move appliances or sinks around, you can still make some changes that will improve the flow of your kitchen. Think about how and where you use items and move them accordingly. For example you can store breakfast foods and bowls near the breakfast table and keep storage containers and wraps in one spot near open counter space for wrapping leftovers. Keep dishes and flatware near the dishwasher to ease the process of unloading. It’s also handy to place a shelf next to or behind the stove to keep cooking oils, utensils, and spices close at hand. S-hooks on the side of the range are an ideal spot to hang frequently used pots and pans.
If you’re renovating your current kitchen and can’t move appliances or sinks around, you can still make some changes that will improve the flow of your kitchen. Think about how and where you use items and move them accordingly. For example you can store breakfast foods and bowls near the breakfast table and keep storage containers and wraps in one spot near open counter space for wrapping leftovers. Keep dishes and flatware near the dishwasher to ease the process of unloading. It’s also handy to place a shelf next to or behind the stove to keep cooking oils, utensils, and spices close at hand. S-hooks on the side of the range are an ideal spot to hang frequently used pots and pans. 
 If you’re renovating your current kitchen and can’t move appliances or sinks around, you can still make some changes that will improve the flow of your kitchen. Think about how and where you use items and move them accordingly. For example you can store breakfast foods and bowls near the breakfast table and keep storage containers and wraps in one spot near open counter space for wrapping leftovers. Keep dishes and flatware near the dishwasher to ease the process of unloading. It’s also handy to place a shelf next to or behind the stove to keep cooking oils, utensils, and spices close at hand. S-hooks on the side of the range are an ideal spot to hang frequently used pots and pans.
If you’re renovating your current kitchen and can’t move appliances or sinks around, you can still make some changes that will improve the flow of your kitchen. Think about how and where you use items and move them accordingly. For example you can store breakfast foods and bowls near the breakfast table and keep storage containers and wraps in one spot near open counter space for wrapping leftovers. Keep dishes and flatware near the dishwasher to ease the process of unloading. It’s also handy to place a shelf next to or behind the stove to keep cooking oils, utensils, and spices close at hand. S-hooks on the side of the range are an ideal spot to hang frequently used pots and pans. 
Choose Color Palette Wisely
While some people are lucky enough to have spacious kitchens, most kitchens tend to be on the smaller side. Try to pick a color palette early in the process and stick with it. Too many different colors can make a small space seem overwhelming. Lighter colors will help the space seem larger, making neutrals and pastels a popular choice for kitchens. Two-tone cabinetry is currently trending in kitchen design, and is a great way to introduce color and personality without overwhelming the space. An all white kitchen may look stunning in photos, but remember that this is a space where food prep is happening - there’s going to be spills and messes, so if the thought of stains stressed you out, plan colors accordingly. 

Break Up Cabinetry
I know what you’re thinking - why wouldn’t I want as many cabinets as possible for storage? The problem is that wall to wall cabinets can feel very heavy and closed off. You don’t want your kitchen to feel claustrophobic. Less cabinets don’t have to mean a loss of storage space however. If you replace a few cabinets with open shelving you’ll have just as much storage space without the visual weight. If you really want to stick with all cabinets, glass doors on some of your cabinets can help achieve a similar result as open shelving. Pantries and tall armoires are also ways to make up for any storage lost by getting rid of a few cabinets. 

Mix Lighting
Lighting is very important in a kitchen. When you’re working with knives you definitely want to be able to see what you’re doing. The best kitchens have a mix of overhead and task lighting. You don’t want all of the light to come from behind you because it will cast shadows on the workspace. Lighting should be positioned to fall in front of you. Under-cabinet lights area great option when possible because they shine directly on the countertops. If your kitchen has a window or windows, plan the layout of your work spaces accordingly to maximize the natural lighting you’ll get during the day. 

Consider Countertop Surface
Countertops are important because not only are they an opportunity to add color and pattern to the space, but they’re the surface that you’ll be working on. Because of this you need to take into consideration the functionality and the aesthetics of the countertops. You want your work surface to be durable and hygienic. If you do a lot of cooking a surface that’s easy to clean is a must. Marble may look beautiful, but it requires a lot of maintenance. There are currently a lot of composite-stone options available that are both durable and attractive. Butcher-block countertops are also an option. These also require some maintenance, but can really complete the look in modern farmhouse style kitchens. Take the time to really assess how often you’ll be using the counters and how much maintenance you’re willing to put into them.  A poorly designed kitchen can drive people who cook a lot to the brink of madness. But a well designed kitchen can be a space that everyone loves to spend time in. It may be expensive, but it’s worth it to create a kitchen that you love, and that future owners of the home will enjoy as well. Follow these tips, plan thoughtfully, and being in the kitchen will become something you look forward to instead of dreading.
A poorly designed kitchen can drive people who cook a lot to the brink of madness. But a well designed kitchen can be a space that everyone loves to spend time in. It may be expensive, but it’s worth it to create a kitchen that you love, and that future owners of the home will enjoy as well. Follow these tips, plan thoughtfully, and being in the kitchen will become something you look forward to instead of dreading.
 A poorly designed kitchen can drive people who cook a lot to the brink of madness. But a well designed kitchen can be a space that everyone loves to spend time in. It may be expensive, but it’s worth it to create a kitchen that you love, and that future owners of the home will enjoy as well. Follow these tips, plan thoughtfully, and being in the kitchen will become something you look forward to instead of dreading.
A poorly designed kitchen can drive people who cook a lot to the brink of madness. But a well designed kitchen can be a space that everyone loves to spend time in. It may be expensive, but it’s worth it to create a kitchen that you love, and that future owners of the home will enjoy as well. Follow these tips, plan thoughtfully, and being in the kitchen will become something you look forward to instead of dreading.

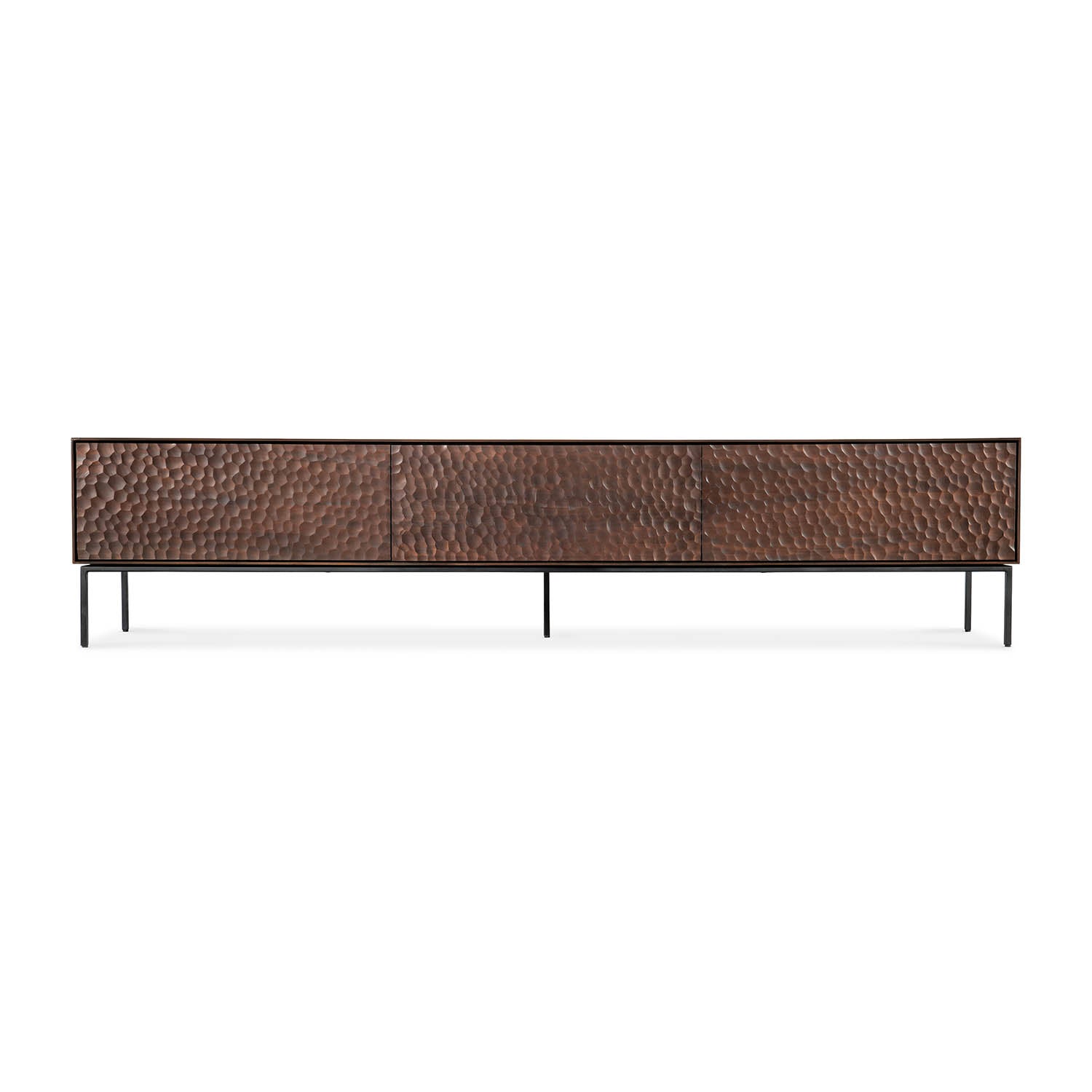
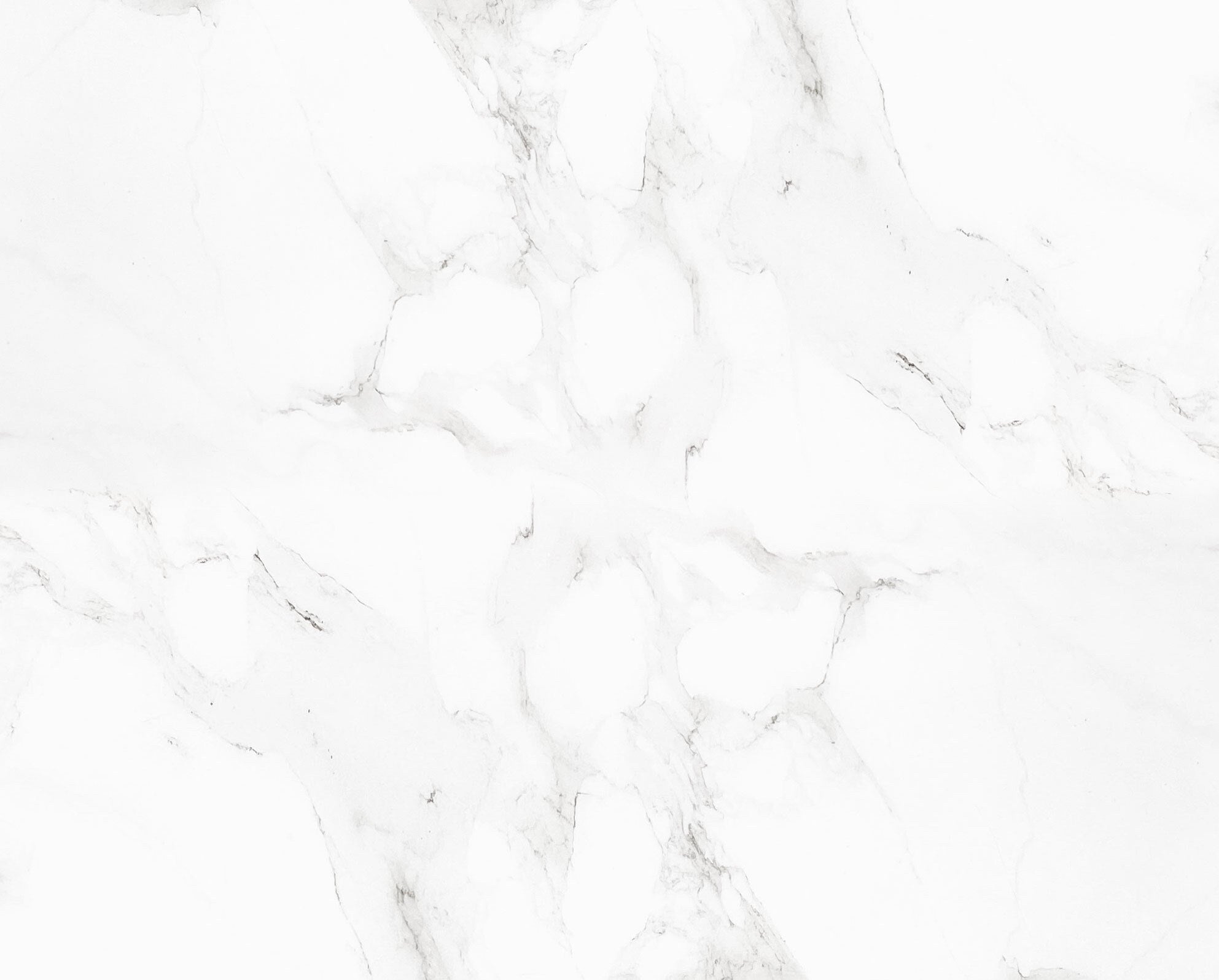
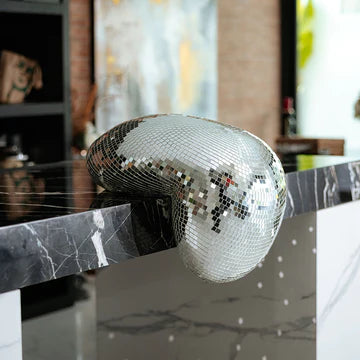
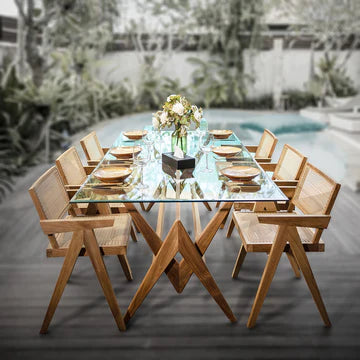
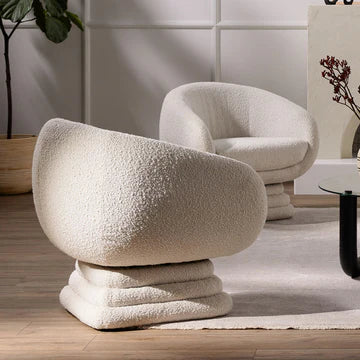
Leave a comment