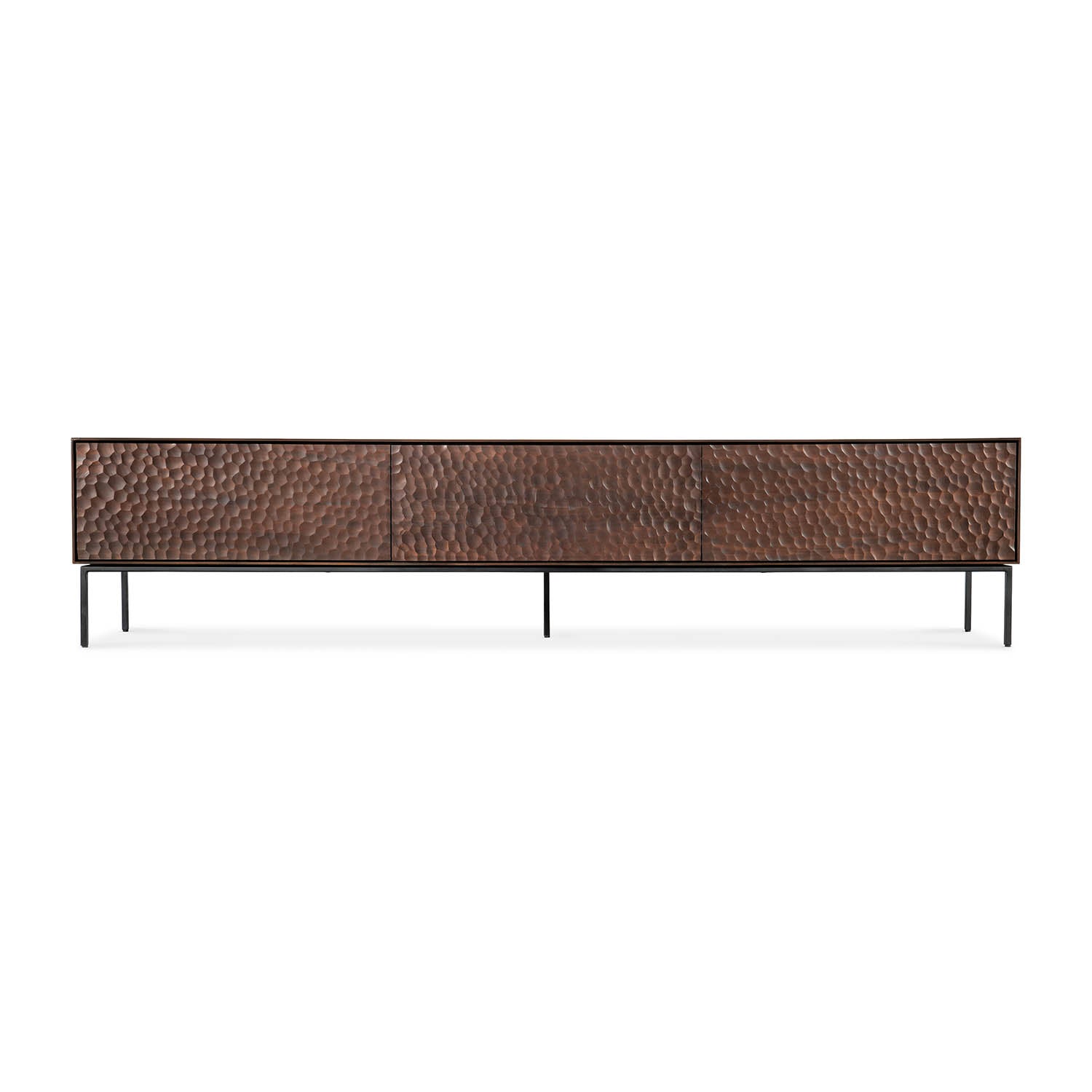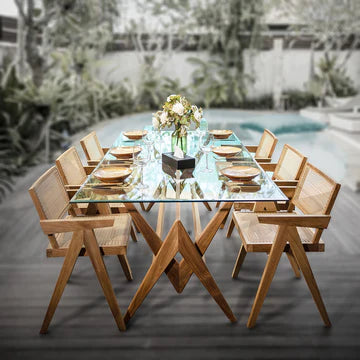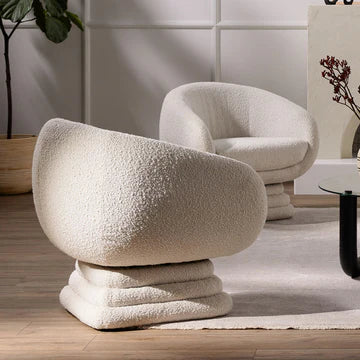An Open and Shut Case: The Pros and Cons of an Open Floor Plan
Those of you who watch a lot of HGTV shows know that open floor plans are popular right now, and have been for at least the past decade. If you don’t have an open floor plan, it may have your wondering if it’s time to knock down those walls. If you already have an open floor plan, you either understand the hype, or wonder why everyone thinks it’s so great. Like most things in life, open floor plans come with both pros and cons. If you’ve been considering moving to a space with an open floor plan, or renovating your current space to create one, now is the time to look at the pros and cons this layout has to offer.
Pro - Can make a small space feel larger
Perhaps the biggest pro for an open floor plan is that it can make a small space feel and look larger. While you want your home to be cozy, some older houses are so walled up that they feel claustrophobic. Creating rooms that flow into each other will help whatever square footage you have to work with seem like more than it is. The open space is also more flexible in its’ usage than walled off, smaller rooms. 

Con - Lack of privacy
With less walls and doors comes less privacy. While bedrooms and bathrooms are still usually closed off (except in studio apartments or really open floor plans) the rest of the home won’t offer many getaway spots. While you can create different sections of the room with various furniture layouts everyone will still technically be in the same room. So whether you need some quiet for a private phone call or just don’t want to be interrupted while watching your favorite movie, that’s going to be harder to do with an open floor plan. 

Pro - More sociable
The positive spin on the previous con is that an open floor plan allows you to be more sociable. If you’re the one usually in charge of cooking you don’t have to feel isolated in the kitchen. You can still watch the kids or talk to friends and family while preparing dinner. Similarly it allows you and your partner or children to be doing your own thing in separate parts of the room but still be able to see each other and converse when desired. It also provides more floor space for guests at parties. For people who entertain a lot at their home this is the main pro for an open floor plan. 

Con - Mess on display
When you have an open floor plan it makes it a lot harder to find places to hide any messes. This can especially be an issue with an open kitchen. You’ll be able to talk to people while you cook, but unless you clean up immediately everyone can see the dirty pots and pans piling up in the sink. Even outside of the kitchen, with less rooms, there’s less space to stash things when those last minute guests drop in. For disciplined minimalists this isn’t much of a concern, but for the rest of us it’s likely that clutter collections will be more visible with an open floor plan. 

Pro - Clear sight-lines and more natural light
With less walls you can see the beauty of your home on full display. One room can effortlessly flow into the other and create a cohesive space. Less walls also means that any natural light coming in from windows can reach more of the room. This can help get rid of dark interior rooms that need a lot of artificial light to be bright enough to see. In this way an open floor plan could even help your save money on electricity, if less lights are needed during daylight hours. 

Con - Smells and noise travel
This can be a big con for kitchen into living room open floor plans. If someone is using the blender while you’re trying to watch TV, you’re going to hear it. If someone is cooking up onions and garlic for dinner while you’re burning incense to relax, those smells are going to collide. Those kitchen smalls are also likely to linger on your fabric furniture if the kitchen isn’t properly vented. If you don’t like having to deal with cooking smells and sounds when you’re not the one cooking, an open kitchen is not going to be for you.  Ultimately the decision comes down to your own preferences and how you use the space. One last piece of information about open floor plans to consider - they take more energy to heat and cool since it’s a larger space. With a more closed floor plan you don’t have to pump energy into climate control for rooms not currently in use, plus the spaces are just smaller in general. For some this will be an important factor, and one that many probably don’t think about until it’s too late. What do you think of open concept floor plans? How many of you have one or how many of you want one? Let us know in the comments!
Ultimately the decision comes down to your own preferences and how you use the space. One last piece of information about open floor plans to consider - they take more energy to heat and cool since it’s a larger space. With a more closed floor plan you don’t have to pump energy into climate control for rooms not currently in use, plus the spaces are just smaller in general. For some this will be an important factor, and one that many probably don’t think about until it’s too late. What do you think of open concept floor plans? How many of you have one or how many of you want one? Let us know in the comments!
 Ultimately the decision comes down to your own preferences and how you use the space. One last piece of information about open floor plans to consider - they take more energy to heat and cool since it’s a larger space. With a more closed floor plan you don’t have to pump energy into climate control for rooms not currently in use, plus the spaces are just smaller in general. For some this will be an important factor, and one that many probably don’t think about until it’s too late. What do you think of open concept floor plans? How many of you have one or how many of you want one? Let us know in the comments!
Ultimately the decision comes down to your own preferences and how you use the space. One last piece of information about open floor plans to consider - they take more energy to heat and cool since it’s a larger space. With a more closed floor plan you don’t have to pump energy into climate control for rooms not currently in use, plus the spaces are just smaller in general. For some this will be an important factor, and one that many probably don’t think about until it’s too late. What do you think of open concept floor plans? How many of you have one or how many of you want one? Let us know in the comments!







Leave a comment